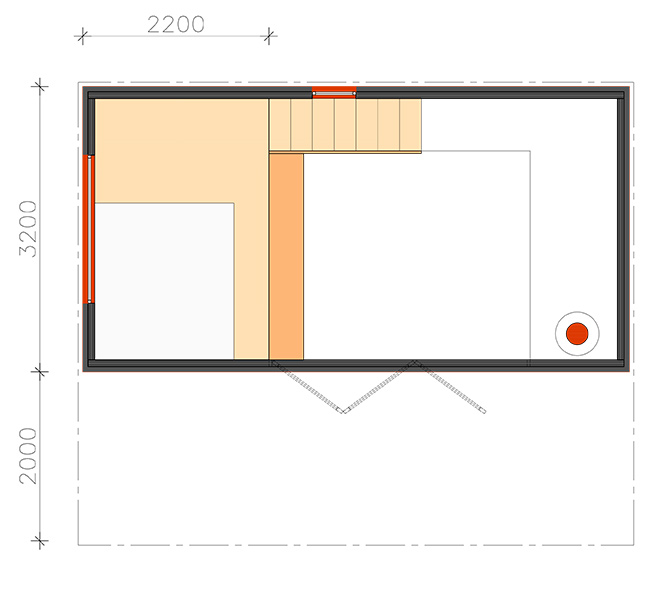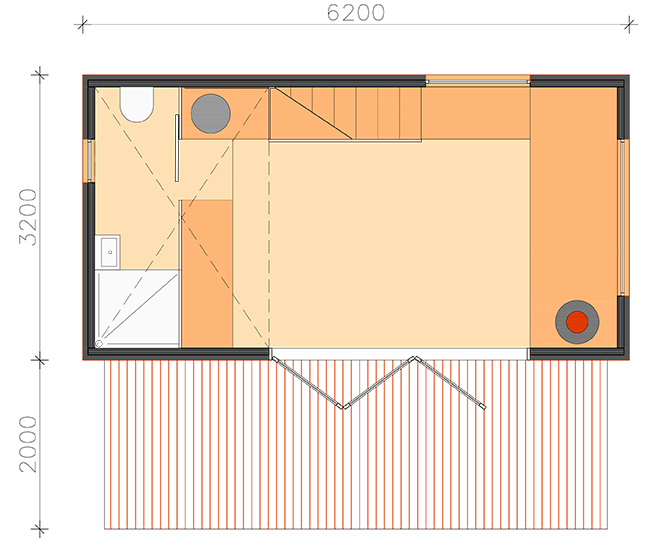The Cabin Module – 41 m²
The CABIN packs space and function best yet still boasts a sense of space and volume. This smart module is the designed ‘tiny home’ which spreads over two levels and where function prevails, yet with a real sense of home with opportunities.The expansive roof overhang and deck allows all functions to spill out creating that perfect little home.
41m²
R 868 000 ex vat
21m² ground & 7m² mezzanine
28m² module including 13m² deck
COST OF MODULE & DECK
R 657 000 ex vat
certified pile foundation
solid mass timber walls & roof
solid timber floor
solid timber or metal sheeting
insulation as per SANS requirements
metal roof & rainwater goods
5 aluminium windows & 1 aluminium doors
timber deck
architectural drawings for standard structure
LOCAL INSTALLATION
R 106 00 ex vat
soil test
engineers COC certificate for module
delivery, crane hire & transport
engineers COC certificate for module
site toilet & equipment hire
ADDITIONAL
R 105 000 ex vat
Electrical
7 light points and fittings
4 light switches
5 plug points
DB & materials
electrical COC
Plumbing3 bathroom points
geberit WC, shower & basin
materials
OTHER SERVICES
On Request
council approval
joinery
fireplace
off grid systems
waterless wc
screens & pergolas
alternative space configuration
site specific foundation system



